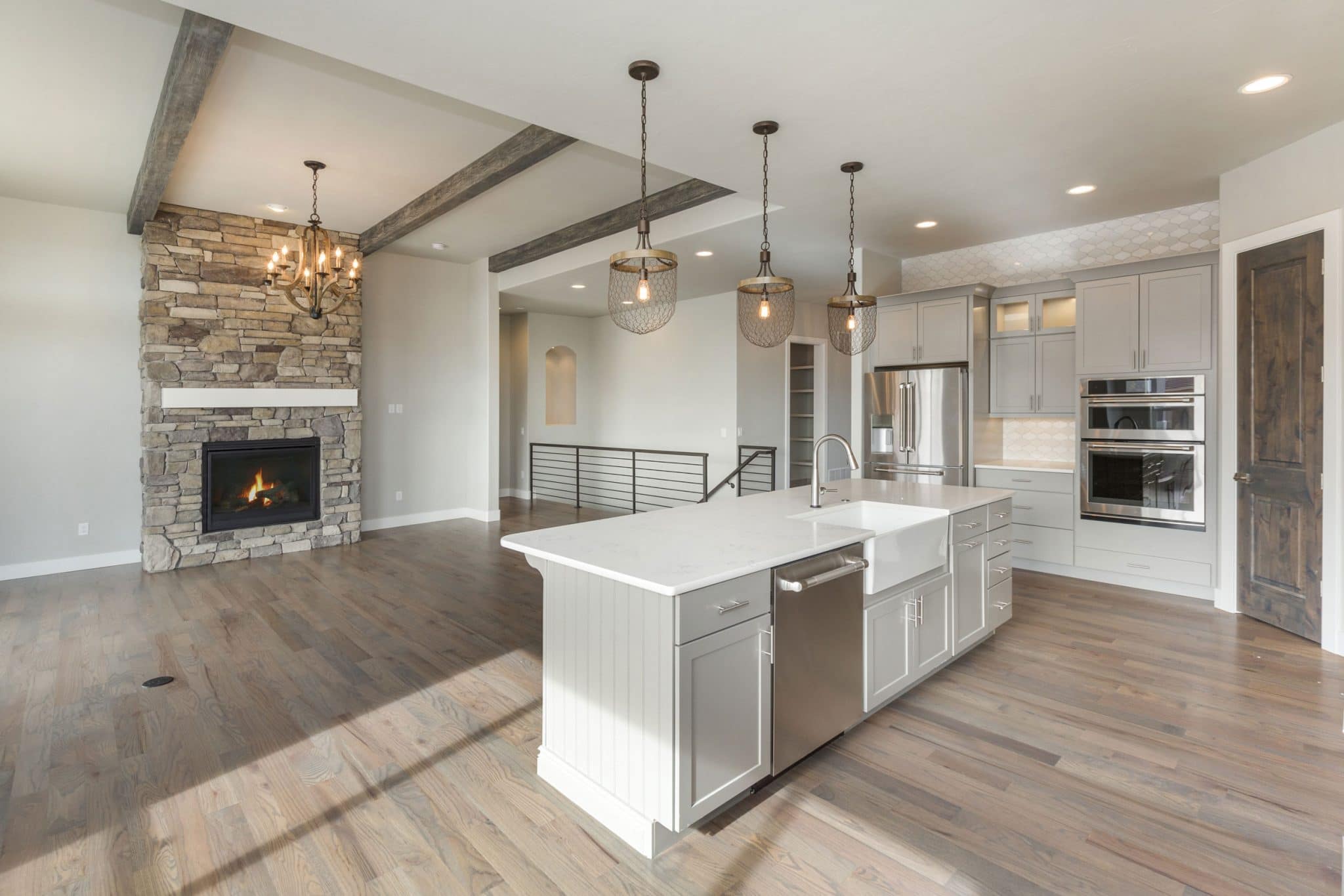
Professional Wall Removal and Engineering Solutions in Toronto and the GTA
Ready to open up your home with a fresh, modern look? Wall removal is more popular than ever, transforming enclosed spaces into open, airy environments that feel both welcoming and functional. At 310RENO Design and Renovation, we specialize in creating these beautiful, open-concept spaces, providing expert wall removal and structural engineering services to ensure both beauty and stability.
With over 15 years of experience, we have designed and removed walls in homes across Toronto, Halton, Vaughan, Mississauga, and the entire GTA. Our skilled team follows a meticulous process, starting with a consultation to understand your vision and ensure that every aspect of your project meets structural requirements and aesthetic goals. Trust 310RENO to handle your wall removal and engineering needs with professionalism, precision, and a commitment to quality that has earned us a reputation throughout Ontario.

Steel Beam
Steel beams are the ideal option for strength and endurance and are often the ideal choice for upper flush mount beams. Steel flush beams are often the ideal way to go when it comes to structural beam installation (above image). The flush mounted beam does not reduce headroom and create bulkheads.
For larger spans and the strength of steel allows for beams to be constructed with less height than that of wood beams. Our professional Engineers have extensive experience working in residential environments know what it takes to keep your home as solid as ever.

LVL
LVL (engineered wood beams) and standard wood beams can be used similar to steel beams in many ways. Wood beams are ideal for shorter spans and easier to work with due to their lighter weight. Often wood beams are used for dropped beams (under joists), however; they can also be used in some cases to achieve a flush mount (above image).
Time to Build! The structural work
When removing a structural wall (load-bearing wall) there is a need to transfer the load that was once supported by the structural wall to a new beam. This new beam will then need to transfer the weight (load) to columns, other beams or walls that will essentially transfer the load to the foundation of the home or a newly built footing on undisturbed soil.
For less complex structural projects, the build time is typically between 1-3 days, however; when a new footing is required the process will take longer due to the inspection of the footing and curing time for new concrete; this can range between 5 – 10 days.
Assessment
The typical high-level assessment process is used to determine if a wall is load bearing. The direction of joists is a key indicator. An assessment will typically involve:
- Checking the direction of joists (perpendicular or parallel to the wall in question)
- Checking whether joists overlap and/or rest on this wall.
- Check for combining directions, resting or overlapping joists.
A hint towards identifying a load bearing wall is the location of the wall with respect to the support wall or steel beam. The presence of a wall on another floor will factor into understand your wall system. Finally, a typical hint is in your roof framing, whether there be trusses or rafters resting on interior walls. Our team of Designers and Engineers have vast experience understanding these systems and will help you navigate what is in your home.
There are many factors to consider that are not as straightforward:
- If the joists are being cantilevered over top of the wall in question it makes the typical assessment more difficult. In some cases, a wall may not be considered a “load-bearing” wall in the true sense, though it may be bearing load, especially in an older home that has settled quite a bit. If this “non-load bearing” wall were to be removed, the floors may deflect and cause issues.
- Our 310RENO’s Design & Engineering Team are able to make very good assessments without the need to open walls during an on-site visit. Cutting holes, in some cases, can reduce a lot of assumptions even for our experienced engineers. Our engineers will need to take measurements and run calculations to determine the best solutions.
- Understanding your goals and the specific situation will allow us to make the best proposal to meet your needs.
An LVL beam can be used for flush mount installs in cases where we have shorter spans. In some cases, LVL beams are the best choice based on various factors.
310RENO Design and Renovation’s engineers will know what is best for your project.
What are the next steps?
After the initial assessment, a homeowner needs to decide if they want to do things the right way or the not so good way 😉
We always recommend our engineering work to be accompanied with building permits as per most town and municipality by-laws. Essentially, you will decide either way then we will accommodate your needs as best as possible.
The costs involved generally depends on the size of your home and complexity of the engineering calculations.
Permit-Ready engineering drawings usually cost between $1,700 – 2,500.
Non-Permit directional letters and stamps typically range in cost from $900 – $1,300.
Get your dream space
affordably!
310Reno offers low monthly payments. Starting at $98/month O.A.C.
Get your Free Estimate
Call Us Today to get free Consultation
We would love to hear about your project! Give us a call today!
In Good Company
We are very proud of the service we provide and stand by every
product we carry. Read our testimonials from our happy customers.







